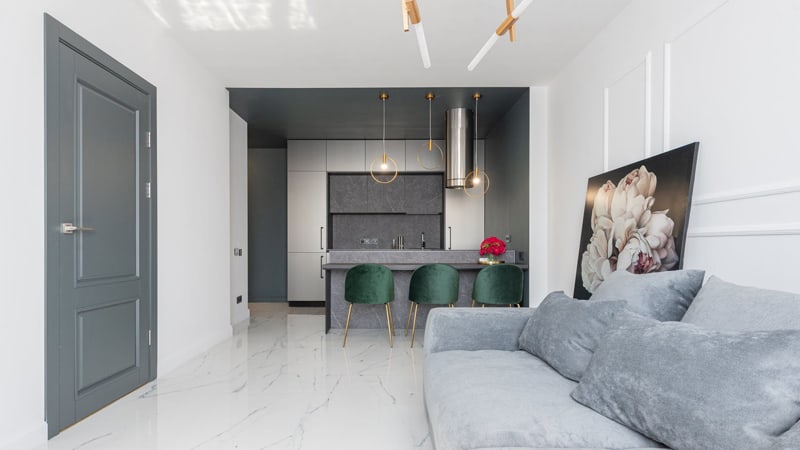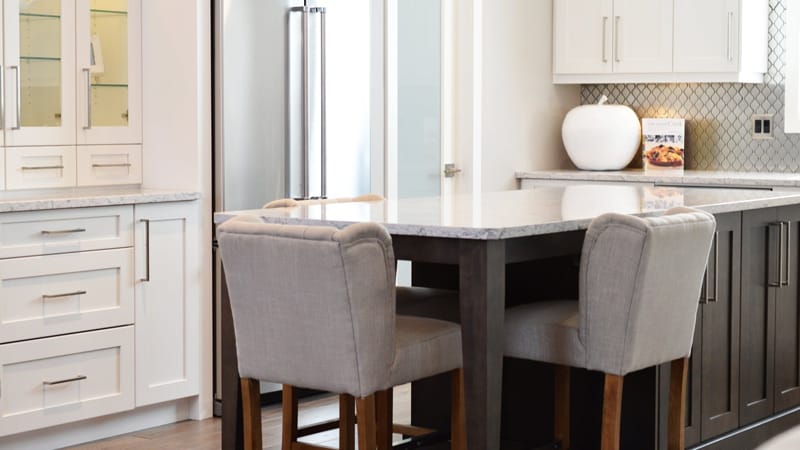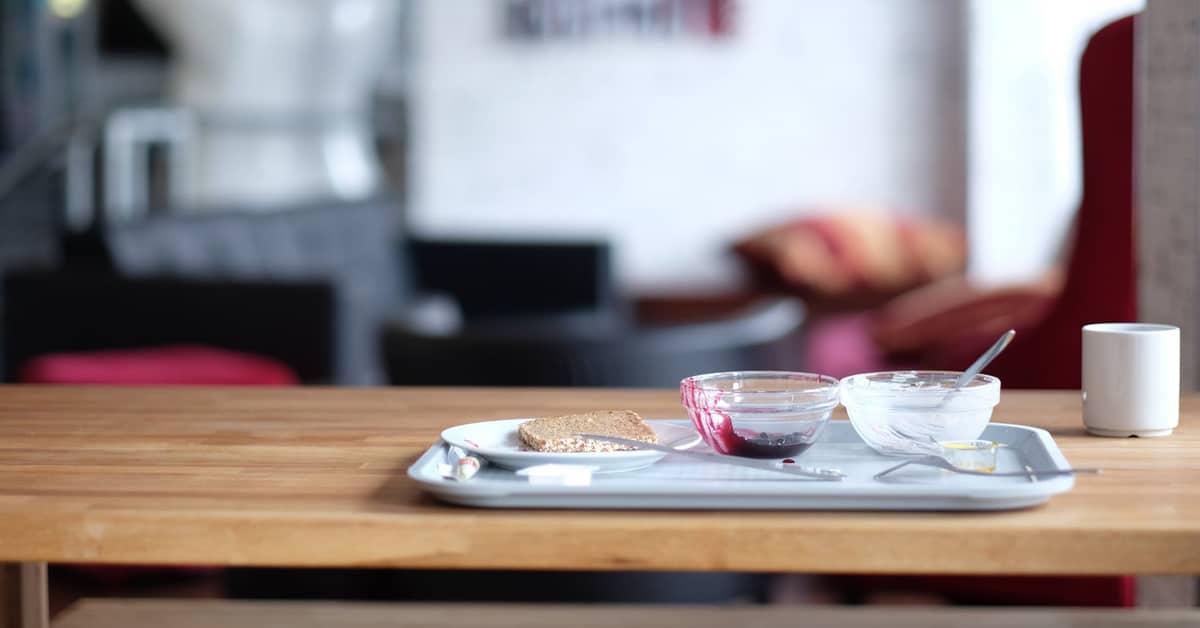When I got my first home, I wanted everything in the perfect place. Every room in the house must be easy to access, especially the kitchen. Considering how land space and house design can affect positioning, where should a kitchen be in a house?
The kitchen should be placed in the southeast direction of your home according to Vastu Shastra recommendations. Though it is a room of its own, it should connect to the dining area and a lounge. The kitchen should also be in a position close to an entrance and a natural light source.
There’s so much leading up to the decision of where to place your kitchen. Read to learn more about Vastu Shastra and kitchen positioning.
What Is Vastu Shastra?

When it comes to questions about building, many references point to Vastu Shastra. Modern cultures of architecture cannot do without this term. Vastu Shastra refers to Indian texts depicting the layout and architecture of houses.
The term is coined from two words which are ‘Vastu’ and ‘Sastras.’ Vastu refers to a home or dwelling and can also mean a house, habitation, or where one lives. Sastras refer to doctrines and teachings.
Since its evolution in earlier times, modern architecture has adopted this form of artistry. It has proven extremely useful in crafting powerful designs and housing patterns.
Basic Principles for Vastu Shastra
Vastu Shastra principle believes in the use of the elements of nature. Energy sources like the sun, moon, wind, and earth itself contribute daily to our living. Vastu Shastra tries to balance these elements in architecture.
This leads us to what we call the Eight Directions. The Eight Directions comprises the four cardinal points and the four intercardinal points. Many, if not all, of the Vastra works, revolve around these directions.
Some of these ancient science principles are preferably square or rectangular houses. Its laws stipulate that you ensure the rooms are well-lit, bright, and have enough ventilation.
Some Vastra Tips for the Kitchen
The dining room should be closer to the kitchen and not the entrance. You should place the fridge in the southwest corner of the kitchen, at an angle with the sink. Also, ensure the sink is not close to the gas stove.
Do not let your kitchen share a common wall with the bathroom. Never let your kitchen face the bathroom in any way. Always ensure the kitchen has a window that brings in natural light rays.
Is It Okay to See the Kitchen from the Front Door?

The front door marks the entry spot of the home, and literally, everyone coming into your home goes through it. It is perfect to have the kitchen at the house’s edge, either at the front, back or side. This would ensure that it has another door from which one can leave instantly in emergencies.
However, it is not pleasant to have it close to the home’s main entrance. It is not advisable for everyone passing by to see the activities in the kitchen. Moreover, it is not good for every visitor coming in to have to see the kitchen as it can get messy sometimes.
Where Should a Kitchen Be Placed in a House?
It is better to have the kitchen in the further parts of the house. It can then have a door opening to the house’s backyard, which you can also use as an emergency exit. Depending on the angle, there should be a window beside the door that lets in light during sunrise or sunset.
The Vastu Shastra law places your kitchen in the southeast direction of your home. It is also okay for the kitchen to be northwest of your home. This requirement plays a significant role in the flow of the wind and the direction of sunlight.
Where Should I Avoid When Placing My Kitchen?
In the kitchen’s organization, do well to avoid the northeast and southwest areas of the house. These angles of the home layout do not allow for the proper flow of morning light. There is only a little diffused light coming from the northwest and southeast directions.
These parts of the house are best for the denser rooms, which need a dimmer atmosphere. They include the living room, the study or office, the gym, the meditation room, and so on.
It is possible to arrange the kitchen in the east part of the house as the sun rises from that direction. However, this will not place the kitchen at its best angle as you might have a slight problem with the lighting.
There is much emphasis on the lighting of the kitchen. One of the reasons for this is that a bright kitchen creates a more friendly and homely environment to work with. Aside from this, the UV rays from the morning sunlight destroy the germs and bacteria in the kitchen.
Why Is the Kitchen Always in the Back of the House?

There are many reasons why the kitchen should be in that position. However, you should note that the kitchen is not always in the back of the house. Your kitchen arrangement may sometimes depend on the arrangements of other homes on the blocks of your street.
Aside from this, you should also know that there are no rules for placing the kitchen in the house. The kitchen can be anywhere in the house, like any other room. It is just advisable to stick to some ideologies and theories when positioning.
Like the living room in the front, it is advisable to place the kitchen at the back. There are many health and family benefits to this.
From this point, it is easy to watch your kids play in the backyard as you work in the kitchen. This position also ensures that the kitchen’s heat moves outwards from behind. In cases of hazards, it is easier to handle and makes it less likely to destroy other parts of the house.
As earlier pointed out, the kitchen is a private place and not for everyone to see. Like the bathroom, it is best kept in a position where comfort can be exercised without sudden interruptions.

