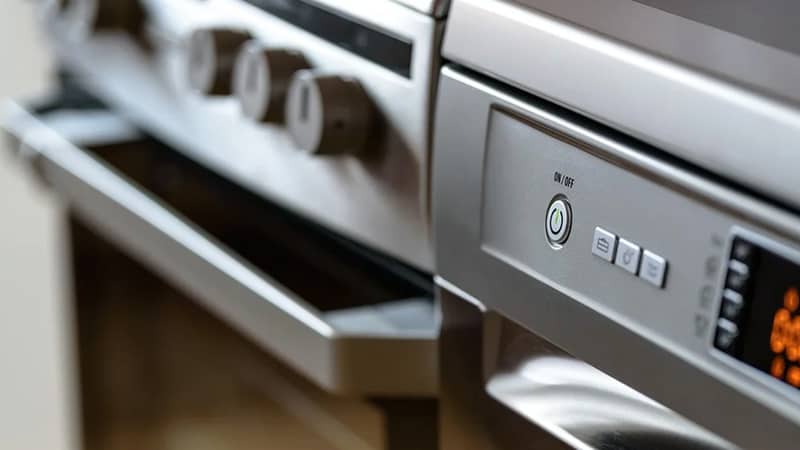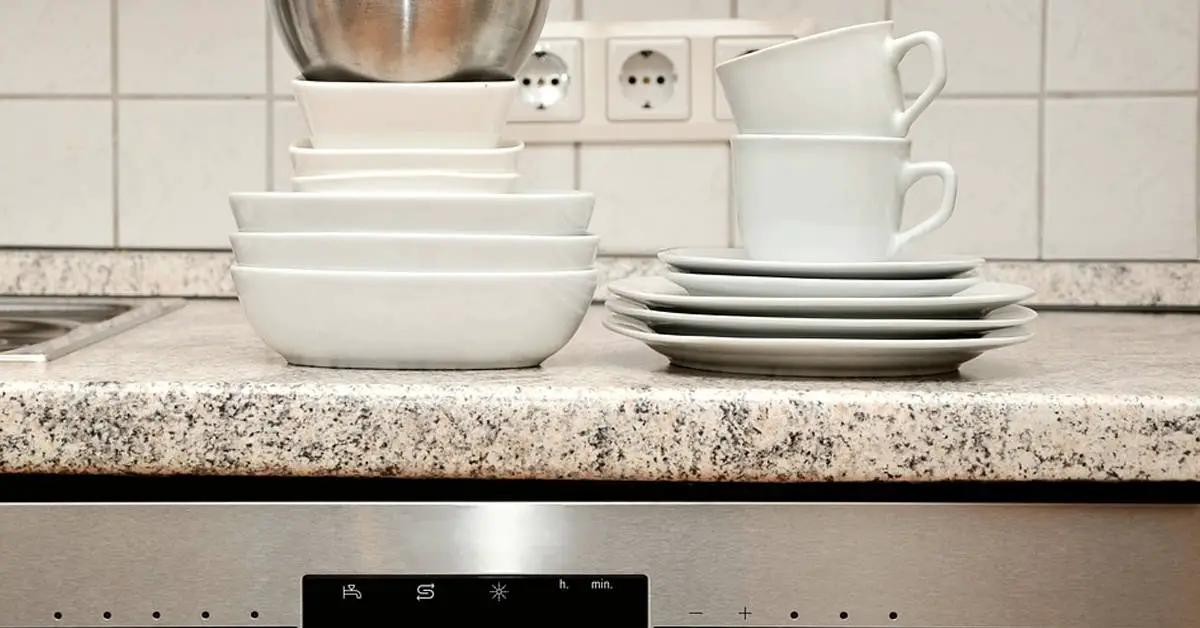Dishwashers are one of the greatest appliances to have in your house to deal with the chore of dishes. But as they can be expensive, you want to make sure the one you buy works with your current kitchen. So how do you get your dishwasher to fit under the counter?
Dishwashers and cabinets come in standard sizes and so should fit by default. Otherwise you can try lowering the dishwasher’s height via the legs, or by raising the countertop with shims.
We’ll look at all the dishwasher install options as well as consider some common issues encountered when remodeling or designing a kitchen. We’ll consider some easy steps to follow to ensure you get the best dishwasher installed perfectly in your place.
Does the Dishwasher Have To Be Under the Counter?

Dishwashers come in a whole bunch of different configurations to deal with the huge range of kitchen layouts.
The typical designs are built-ins, drawers, portable and countertop style.
Built-Ins
Built-in dishwashers are the most popular units by far. It will link in directly to the plumbing, meaning you can use other appliances or the sink without any issues. Virtually all of these types are designed to be put under the counter.
A properly-designed kitchen can fit such units without them protruding or causing other right of way issues.
The downside is that it will likely require the services of a plumber to do the connections, although this is not out of the realm of the skills of certain people if you’re familiar with DIY projects.
Further, the standard dishwasher comes in at about 24 inches, which is a significant sized hold needed to fit it in. If this will be taking up cabinet space, then you’re going to have to consider whether the loss in storage space is worth the convenience of the dishwasher.
Drawer Dishwashers
Coming in single and double drawer options, these units tend to be slightly more expensive than the built-in versions. They still require access to plumbing and so will likely be best under the counter.
Unlike built-in units, the drawer mechanism can be extremely convenient and space-saving but there aren’t that many more options for installation locations.
Portable Dishwashers
Portable or free-standing units don’t require much more than a correct faucet adapter. These are great because they don’t need to be installed anywhere in particular so work well for apartment life or temporary housing.
This means they can be used without needing to be put under a countertop.
As they are generally on wheels, you can leave them in a storage area out of the way when not using it, and then wheel it in and connect them up when needed.
There are also benefits as the top of portable dishwashers can run double duty as a solid surface for food preparation.
Countertop Dishwashers
Often seen in industrial or commercial kitchen applications, these sit on a bench or other solid surface without needing to be installed inside cabinets or other spaces.
They have the obvious feature of not needing to be installed in an undercounter position, but will take up a certain amount of space sitting on the counter.
How Do I Get My Dishwasher To Fit Under the Counter?

There are several options to explore when trying to get a dishwasher to fit.
If you have thick flooring, such as hardwood floors or large tiles, these can be removed and replaced with another type of thin, protective flooring like plywood or just leave the subflooring there.
The whole floor doesn’t need to be ripped up, just the area under the dishwasher.
Dishwashers are designed to fit in standard cabinet spaces, typically next to the sink, so kitchens are modeled and designed with this in mind. If this wasn’t the case when your kitchen was designed or installed, you may need to make some cabinetry layouts.
You’ll also want to ensure you have a slight clearance above the dishwasher, and that the front of the dishwasher unit, not the door, should be flush with the cabinets. If the dishwasher door is flush with everything else, it can vent steam into the adjoining cabinets or space.
Install dishwashers between two cabinets rather than in a corner, as corners can be deceptively small and won’t hold a normal-sized dishwasher.
Some dishwashers will have adjustable feet, which can raise or lower the unit by a few inches.
You could also look at purchasing a compact dishwasher, as these are sometimes up to 6 inches narrower. Of course, this generally brings about a much lower capacity as well.
What Is the Needed Clearance Under the Counter for a Dishwasher?
For a standard size dishwasher, you’re looking at about 34 inches. Most countertops come in at 36 inches, so for most people you’ve only ever got 2 inches or so to work with anyway.
You don’t want the dishwasher completely flush and tight in the space, although you do want it secured. Dishwashers produce a lot of steam and heat, and you want to give some space for this to dissipate rapidly, otherwise you will likely end up with mold and stench issues.
You can always grab some extra lumber and fashion filler strips that can be pained to cover up any massive gaps around a dishwasher. This maintains the aesthetic look of the kitchen while being a relatively straightforward task.
How To Raise the Countertop for Dishwasher?
Countertops can be raised in order to fit in a dishwasher but this won’t be an option for everybody. To do major cabinet work like this is likely going to need the skills of an expert and it could be a massive job, depending how your countertops are organized.
Massive, long benches or materials such as marble or stone are going to be very hard to reconfigure. In this situation, it’s almost always better to just look for a smaller dishwasher or go with the portable unit as outlined above.
If it is possible to unfasten the countertops and separate them from the framework, then you can add small pieces of material called shims. Shims are made from offcuts of wood and are just a thin layer that can be added in to raise up the countertop.
If the kitchen cabinets are on legs, you can try extending these legs if they are adjustable, or adding extra blocks on the feet of the legs to make them taller.
If you can find screws holding the countertop, removing these should allow a countertop to be lifted up easily. If glue has also been used, some light taps with a hammer or mallet on the joins can help work them loose, especially if you use a knife to work on the glue.

